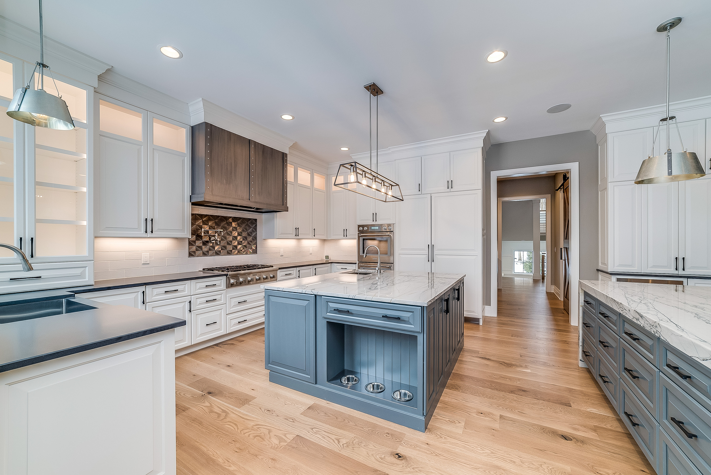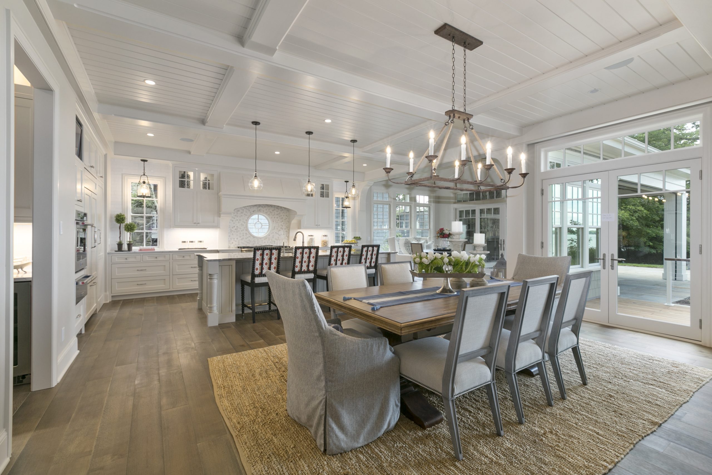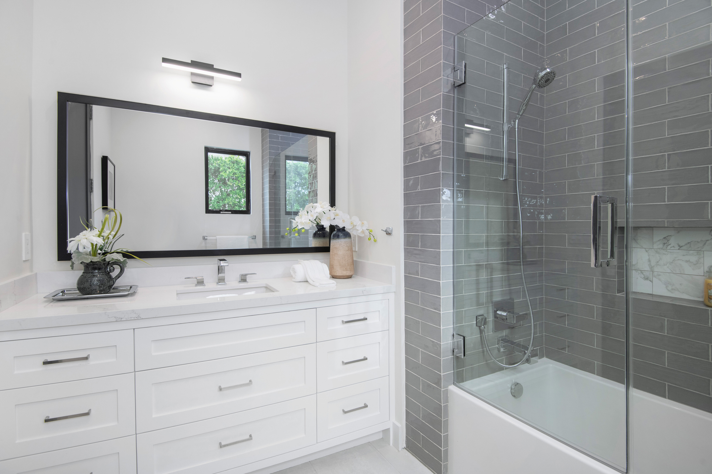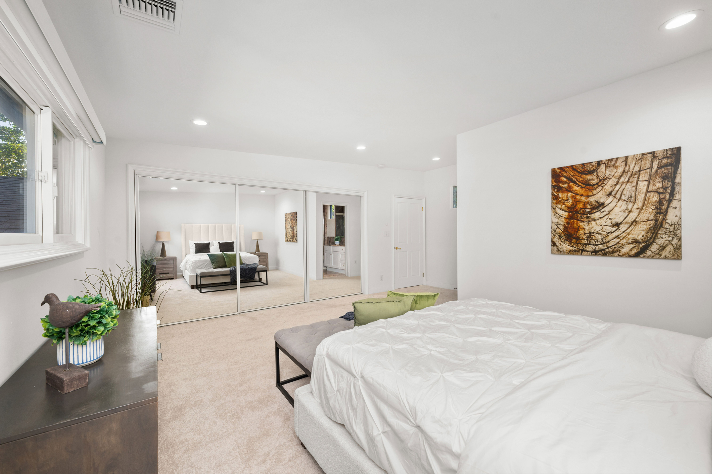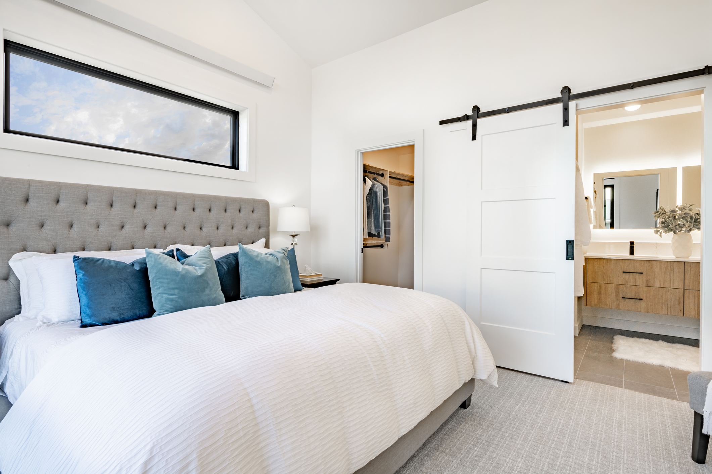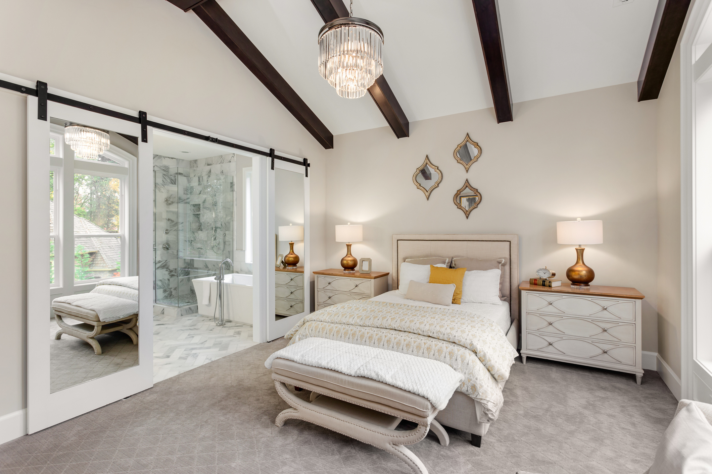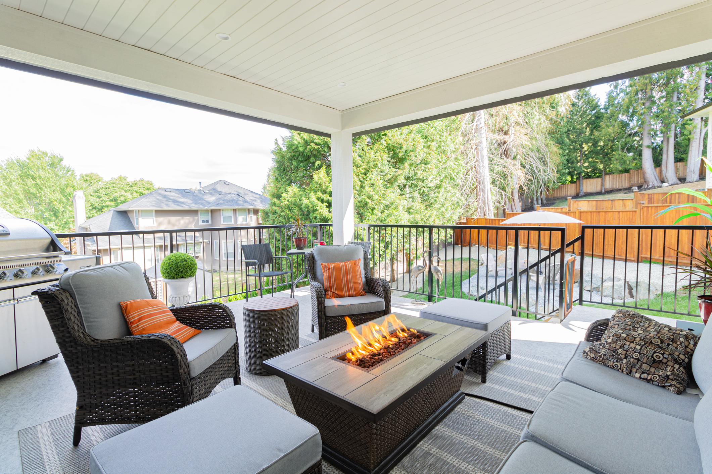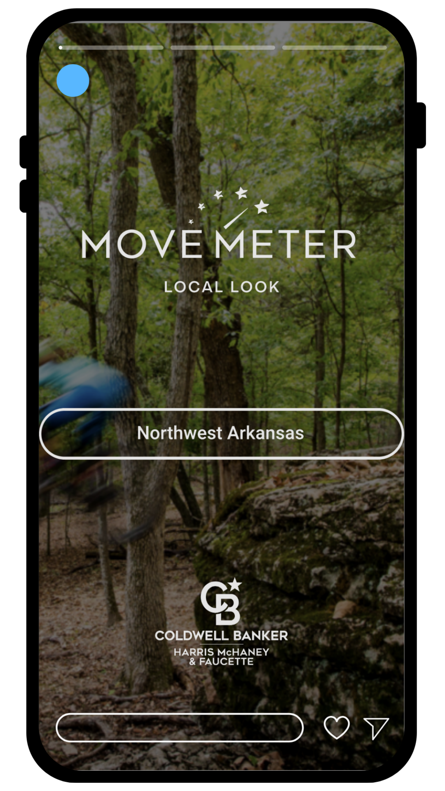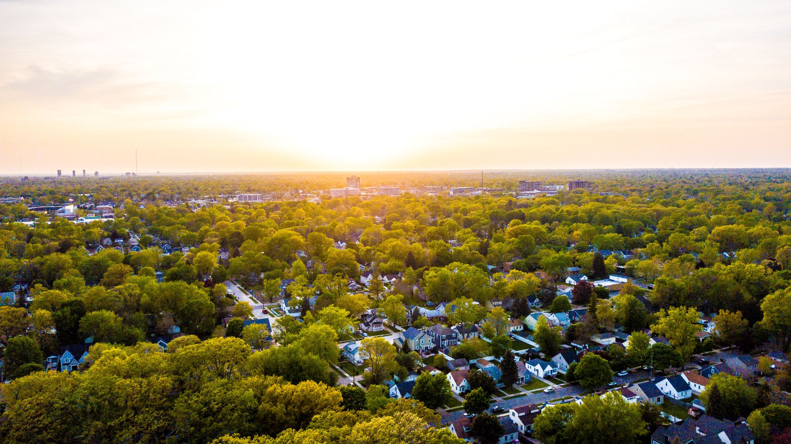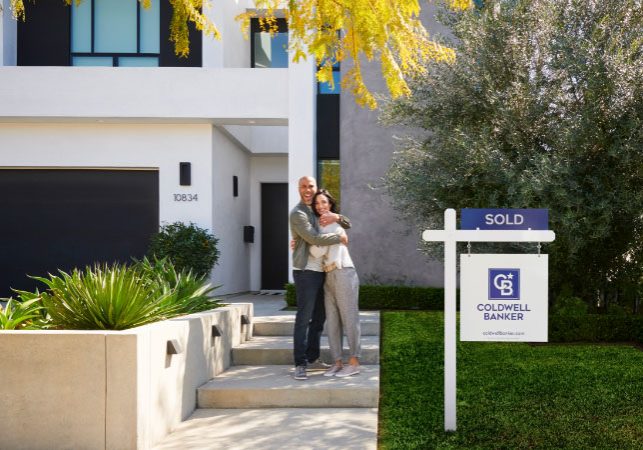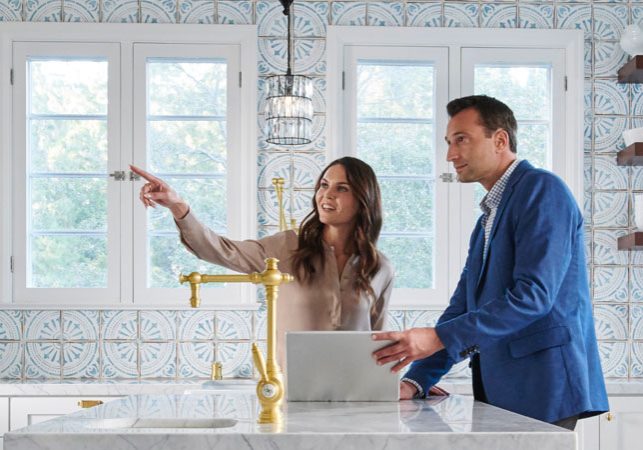Model Details: The Sage design features a spacious floorplan ranging from 1,700 to 2,100 square feet. This thoughtfully designed layout includes 3 comfortable bedrooms and 2.5 modern bathrooms, perfect for both family living and entertaining guests. With bonus rooms available, there is ample space to create a home office, playroom, or fitness area—tailored to your needs.
Every detail in the Sage and all Whispering Meadows Homes has been carefully considered to ensure an abundance of natural light, thanks to strategically placed oversized windows and optimal lot positioning. Whether you're enjoying a quiet morning coffee or hosting a lively gathering, this home offers the perfect blend of functionality and warmth all within accesible price ranges.

